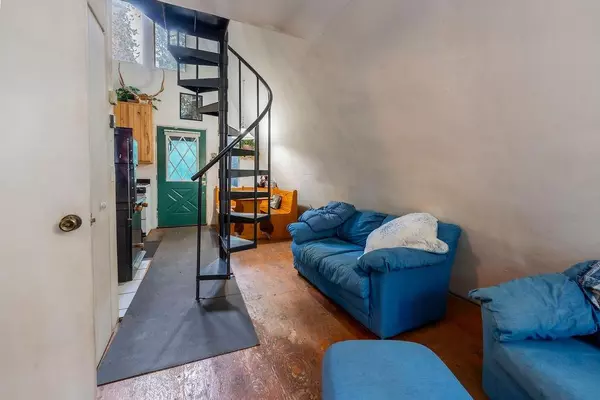
1 Bed
1 Bath
480 SqFt
1 Bed
1 Bath
480 SqFt
Key Details
Property Type Single Family Home
Sub Type Single Family Residence
Listing Status Pending
Purchase Type For Sale
Square Footage 480 sqft
Price per Sqft $416
MLS Listing ID 223117063
Bedrooms 1
Full Baths 1
HOA Y/N No
Originating Board MLS Metrolist
Year Built 1995
Lot Size 5.030 Acres
Acres 5.03
Property Description
Location
State CA
County Nevada
Area 13109
Direction North Bloomfield Graniteville Rd. to Yellow Pine (past Robbins Ranch Rd.) look for the colorful mailboxes and 522/10 sign on the right side. Follow to PIQ Driveway encroachment from Yellow Pine is shared, veer to the right to the cabin.
Rooms
Basement Full
Living Room Great Room, View
Dining Room Breakfast Nook
Kitchen Wood Counter
Interior
Interior Features Cathedral Ceiling
Heating Propane, Wall Furnace, Wood Stove
Cooling None
Flooring Carpet, Vinyl
Fireplaces Number 2
Fireplaces Type Wood Burning, Wood Stove
Window Features Dual Pane Full
Appliance Free Standing Gas Range
Laundry Hookups Only
Exterior
Exterior Feature Fire Pit
Garage No Garage, Detached
Carport Spaces 2
Fence Wire, Front Yard
Utilities Available Propane Tank Leased, Solar, Off Grid
View Woods
Roof Type Metal
Topography Level
Street Surface Unimproved,Gravel
Private Pool No
Building
Lot Description Low Maintenance
Story 2
Foundation Concrete
Sewer Septic Connected, Septic System
Water Well, Private
Architectural Style A-Frame
Level or Stories Two, ThreeOrMore
Schools
Elementary Schools Twin Ridges
Middle Schools Twin Ridges
High Schools Nevada Joint Union
School District Nevada
Others
Senior Community No
Tax ID 063-040-016-000
Special Listing Condition None
Pets Description Yes


"My job is to find and attract mastery-based agents to the office, protect the culture, and make sure everyone is happy! "






