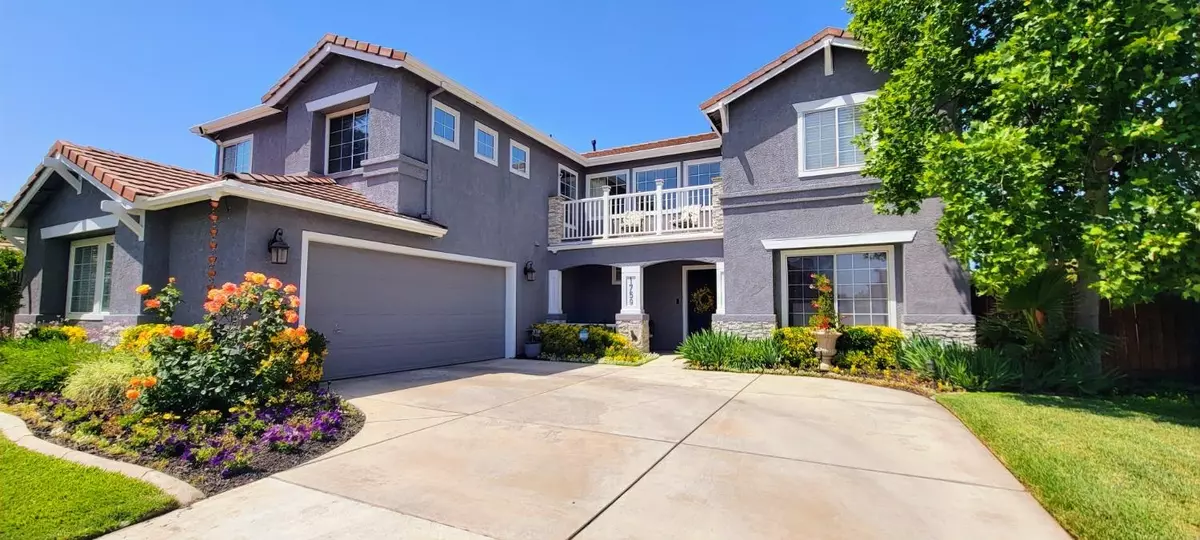
5 Beds
3 Baths
3,015 SqFt
5 Beds
3 Baths
3,015 SqFt
Key Details
Property Type Single Family Home
Sub Type Single Family Residence
Listing Status Active
Purchase Type For Sale
Square Footage 3,015 sqft
Price per Sqft $320
MLS Listing ID 224055587
Bedrooms 5
Full Baths 3
HOA Y/N No
Originating Board MLS Metrolist
Year Built 2001
Lot Size 7,200 Sqft
Acres 0.1653
Property Description
Location
State CA
County San Joaquin
Area 20508
Direction Jack Tone Exit, Right on Main, Left on Highland, Left on Melissa, home on left.
Rooms
Master Bathroom Shower Stall(s), Double Sinks, Granite, Tub, Outside Access, Walk-In Closet, Window
Master Bedroom Balcony, Closet, Walk-In Closet, Sitting Area
Living Room Great Room
Dining Room Dining/Living Combo
Kitchen Breakfast Area, Butlers Pantry, Granite Counter, Island
Interior
Heating Central
Cooling Ceiling Fan(s), Central
Flooring Carpet, Tile, Wood
Equipment Air Purifier, Attic Fan(s), Audio/Video Prewired
Window Features Dual Pane Full
Appliance Gas Cook Top, Built-In Gas Range, Ice Maker, Dishwasher, Disposal, ENERGY STAR Qualified Appliances
Laundry Hookups Only, Inside Area
Exterior
Garage RV Access, EV Charging, Garage Door Opener, Garage Facing Front
Garage Spaces 2.0
Fence Wood, Full
Pool Built-In
Utilities Available Cable Connected, Public, Natural Gas Connected
Roof Type Tile
Porch Front Porch, Back Porch, Covered Patio, Uncovered Patio
Private Pool Yes
Building
Lot Description Auto Sprinkler F&R, Close to Clubhouse, Landscape Back, Landscape Front
Story 2
Foundation Concrete
Sewer Public Sewer
Water Meter on Site, Water District
Level or Stories Two
Schools
Elementary Schools Ripon Unified
Middle Schools Ripon Unified
High Schools Ripon Unified
School District San Joaquin
Others
Senior Community No
Tax ID 257-370-74
Special Listing Condition None


"My job is to find and attract mastery-based agents to the office, protect the culture, and make sure everyone is happy! "






