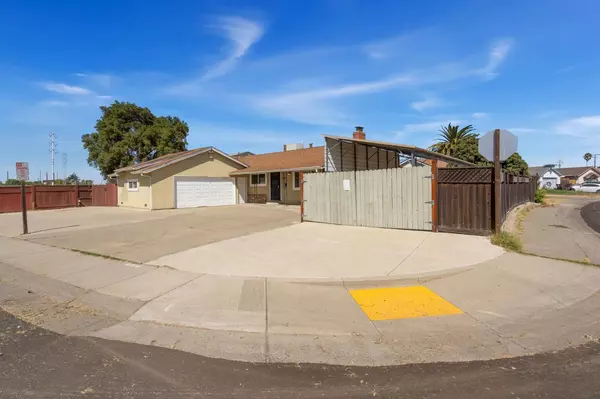
2 Beds
2 Baths
1,032 SqFt
2 Beds
2 Baths
1,032 SqFt
Key Details
Property Type Single Family Home
Sub Type Single Family Residence
Listing Status Active
Purchase Type For Sale
Square Footage 1,032 sqft
Price per Sqft $387
Subdivision Fruitridge Vista 16
MLS Listing ID 224101750
Bedrooms 2
Full Baths 2
HOA Y/N No
Originating Board MLS Metrolist
Year Built 1960
Lot Size 9,148 Sqft
Acres 0.21
Property Description
Location
State CA
County Sacramento
Area 10823
Direction 99 S then exit 47th Ave. head East. Rt on Steiner Dr.
Rooms
Master Bedroom Walk-In Closet
Living Room Great Room
Dining Room Space in Kitchen
Kitchen Quartz Counter, Island
Interior
Heating Central, Fireplace Insert, Fireplace(s), Gas
Cooling Ceiling Fan(s), Central
Flooring Linoleum, Tile, Vinyl, Wood
Fireplaces Number 1
Fireplaces Type Brick, Insert, Family Room
Appliance Free Standing Gas Oven, Free Standing Gas Range, Gas Cook Top, Dishwasher, Disposal, Plumbed For Ice Maker
Laundry In Garage
Exterior
Garage Attached, Boat Storage, RV Access, RV Possible, RV Storage, Garage Door Opener, Garage Facing Side, Workshop in Garage
Garage Spaces 2.0
Carport Spaces 4
Fence Back Yard, Fenced
Pool Built-In, Gunite Construction, Other
Utilities Available Public
Roof Type Composition
Topography Level
Porch Awning, Covered Patio
Private Pool Yes
Building
Lot Description Auto Sprinkler Rear, Corner, Low Maintenance
Story 1
Foundation Raised
Sewer In & Connected, Public Sewer
Water Public
Architectural Style Traditional
Schools
Elementary Schools Sacramento Unified
Middle Schools Sacramento Unified
High Schools Sacramento Unified
School District Sacramento
Others
Senior Community No
Tax ID 039-0133-009-0000
Special Listing Condition Other


"My job is to find and attract mastery-based agents to the office, protect the culture, and make sure everyone is happy! "






