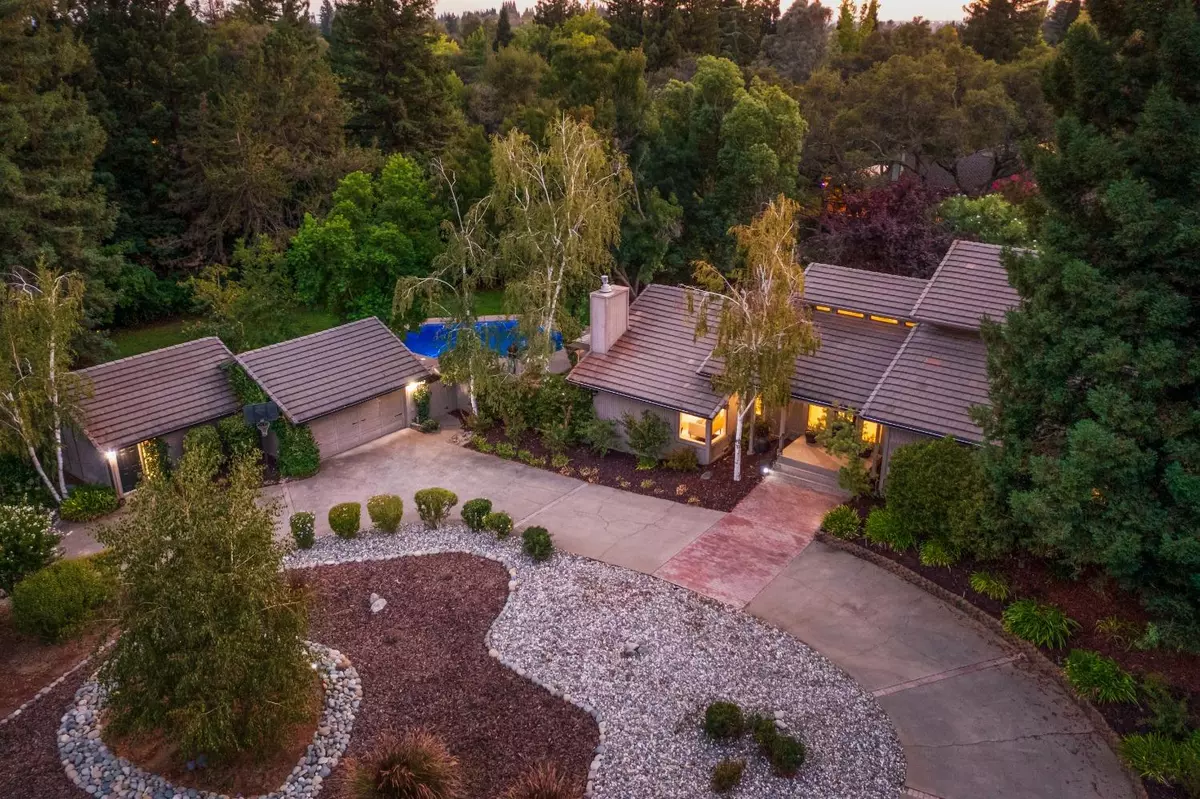
4 Beds
3 Baths
2,909 SqFt
4 Beds
3 Baths
2,909 SqFt
Key Details
Property Type Single Family Home
Sub Type Single Family Residence
Listing Status Active
Purchase Type For Sale
Square Footage 2,909 sqft
Price per Sqft $421
Subdivision Folsom Lake Estates
MLS Listing ID 224089387
Bedrooms 4
Full Baths 2
HOA Fees $21/mo
HOA Y/N Yes
Originating Board MLS Metrolist
Year Built 1980
Lot Size 0.798 Acres
Acres 0.7981
Property Description
Location
State CA
County Placer
Area 12746
Direction Douglas Blvd. Head East. Right on Auburn-Folsom. Left on Oak Hill. Left on Willey. Home is on your right.
Rooms
Living Room Cathedral/Vaulted
Dining Room Space in Kitchen
Kitchen Breakfast Area, Kitchen/Family Combo
Interior
Heating Central, Fireplace(s)
Cooling Ceiling Fan(s), Central
Flooring Bamboo, Tile
Fireplaces Number 1
Fireplaces Type Family Room
Laundry Laundry Closet, Electric
Exterior
Garage Detached
Garage Spaces 2.0
Pool Built-In
Utilities Available Public
Amenities Available Tennis Courts
Roof Type Tile
Private Pool Yes
Building
Lot Description Corner, Shape Regular
Story 2
Foundation Raised
Sewer In & Connected
Water Meter on Site
Schools
Elementary Schools Eureka Union
Middle Schools Eureka Union
High Schools Roseville Joint
School District Placer
Others
Senior Community No
Tax ID 050-180-016-000
Special Listing Condition None


"My job is to find and attract mastery-based agents to the office, protect the culture, and make sure everyone is happy! "






