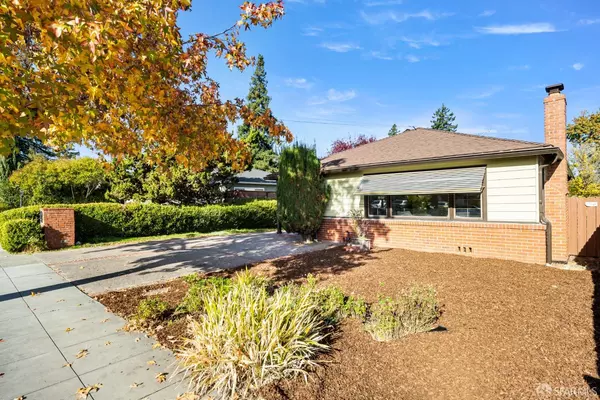
2 Beds
2 Baths
1,240 SqFt
2 Beds
2 Baths
1,240 SqFt
Key Details
Property Type Single Family Home
Sub Type Single Family Residence
Listing Status Active
Purchase Type For Sale
Square Footage 1,240 sqft
Price per Sqft $1,350
MLS Listing ID 424073651
Bedrooms 2
Full Baths 2
HOA Y/N No
Originating Board MLS Metrolist
Year Built 1949
Lot Size 6,150 Sqft
Acres 0.1412
Property Description
Location
State CA
County San Mateo
Area Central Park Etc
Direction US-101, Exit 409 Whipple Avenue to Veterans Blvd,Whipple Ave, El Camino Real, Brewster Ave and onto Alameda De Las Pulgas
Rooms
Family Room View
Master Bathroom Walk-In Closet, Tile, Shower Stall(s)
Master Bedroom Walk-In Closet, Ground Floor
Living Room View
Dining Room Dining/Family Combo, Dining Bar, Breakfast Nook
Kitchen Synthetic Counter, Breakfast Area
Interior
Interior Features Storage Area(s)
Heating Wall Furnace, Natural Gas, Fireplace(s), Central
Cooling Central
Flooring Wood, Vinyl, Simulated Wood, Carpet
Fireplaces Number 1
Fireplaces Type Wood Burning, Family Room, Brick
Window Features Dual Pane Full
Appliance Microwave, Gas Water Heater, Free Standing Gas Range, Disposal, Dishwasher, Built-In Gas Oven, Built-In Electric Oven
Laundry Washer Included, Space For Frzr/Refr, Inside Area, In Garage, Electric, Dryer Included
Exterior
Garage Workshop in Garage, Guest Parking Available, Garage Facing Front, Garage Door Opener, Drive Thru Garage, Covered, Attached
Garage Spaces 3.0
Fence Full, Back Yard
Utilities Available Natural Gas Connected, Natural Gas Available, Internet Available, Electric, DSL Available, Cable Available
View Park, Hills, Downtown, City
Roof Type Composition
Topography Level,Trees Many
Street Surface Paved,Asphalt
Porch Uncovered Patio
Total Parking Spaces 7
Private Pool No
Building
Lot Description Low Maintenance, Landscape Misc, Landscape Front
Story 1
Foundation ConcretePerimeter
Sewer Public Sewer
Water Public
Architectural Style Ranch
Schools
Elementary Schools San Mateo Coe
Middle Schools Sequoia Union High
School District San Mateo
Others
Senior Community No
Tax ID 058-295-150
Special Listing Condition Successor Trustee Sale
Pets Description Yes


"My job is to find and attract mastery-based agents to the office, protect the culture, and make sure everyone is happy! "






