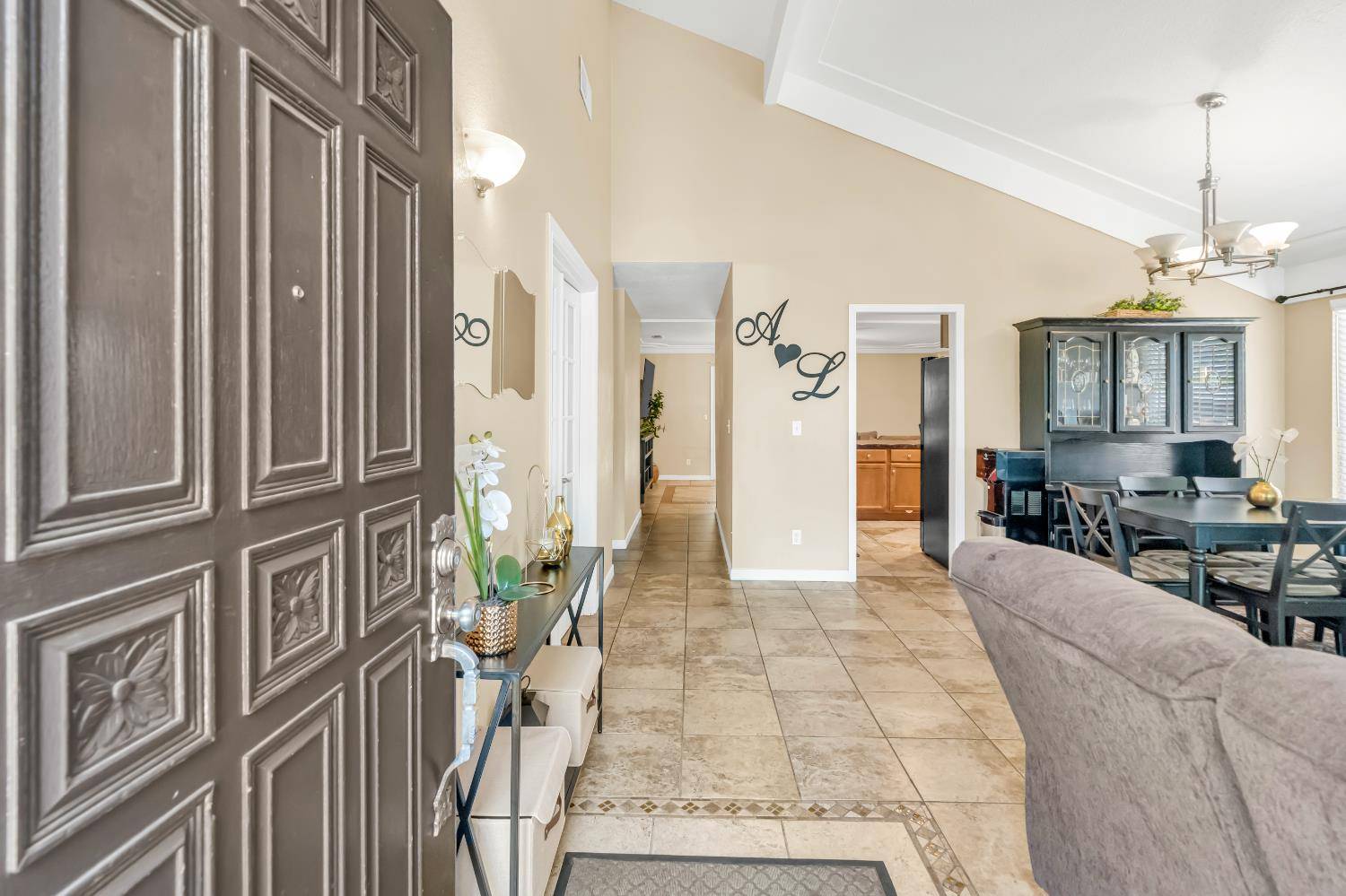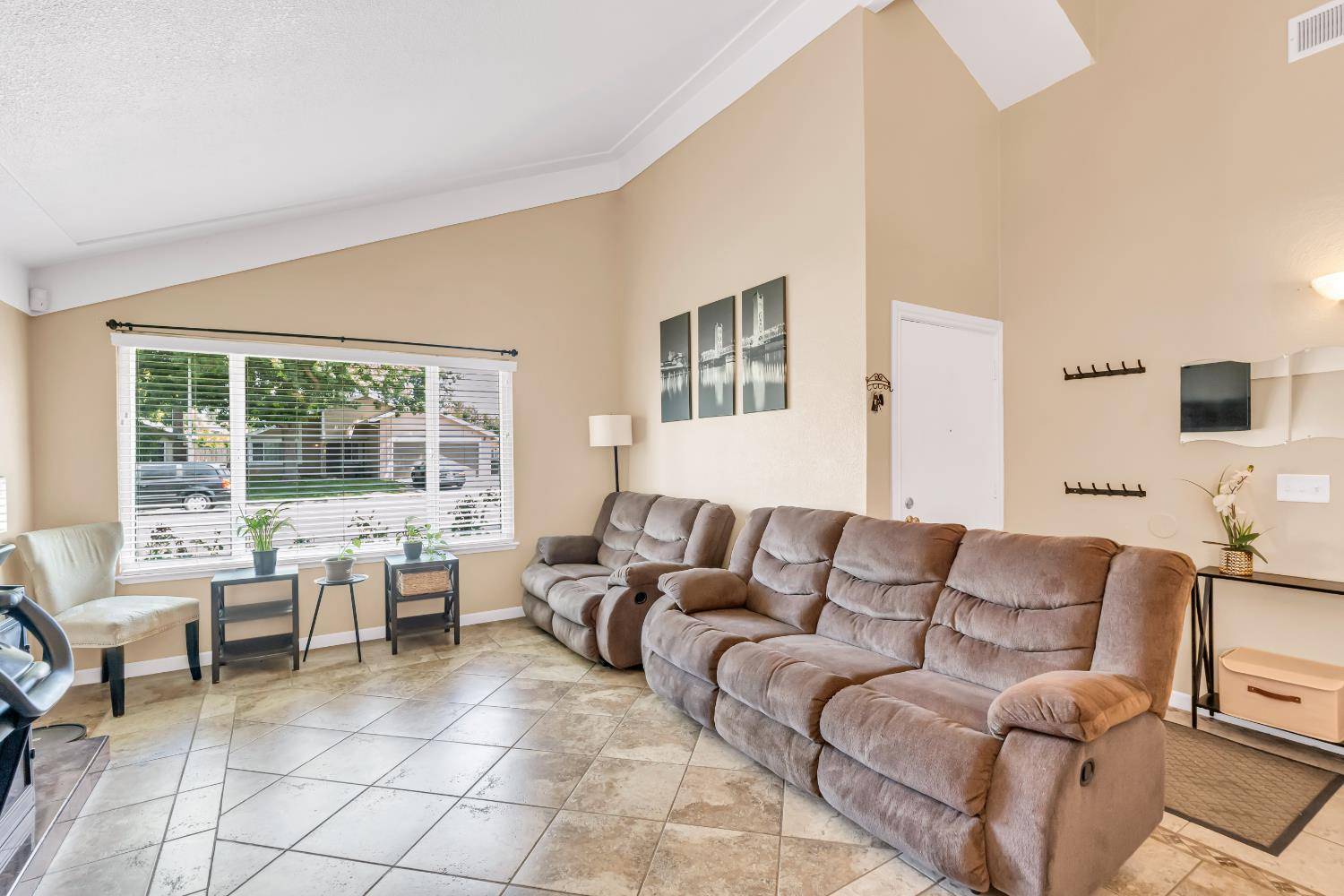4 Beds
2 Baths
1,597 SqFt
4 Beds
2 Baths
1,597 SqFt
Key Details
Property Type Single Family Home
Sub Type Single Family Residence
Listing Status Active
Purchase Type For Sale
Square Footage 1,597 sqft
Price per Sqft $325
MLS Listing ID 225083309
Bedrooms 4
Full Baths 2
HOA Y/N No
Year Built 1978
Lot Size 6,608 Sqft
Acres 0.1517
Property Sub-Type Single Family Residence
Source MLS Metrolist
Property Description
Location
State CA
County Sacramento
Area 10834
Direction From San Juan Rd, turn onto Pony Express Drive. Take a right onto Stampede Ct.
Rooms
Guest Accommodations No
Master Bathroom Shower Stall(s), Tile
Master Bedroom Closet
Living Room Cathedral/Vaulted
Dining Room Dining/Living Combo
Kitchen Pantry Closet, Tile Counter
Interior
Heating Central
Cooling Central
Flooring Carpet, Tile
Fireplaces Number 1
Fireplaces Type Living Room, Wood Burning
Window Features Dual Pane Full
Appliance Gas Water Heater, Dishwasher, Disposal, Microwave, Free Standing Electric Range
Laundry Electric, In Garage
Exterior
Parking Features Attached, Garage Door Opener
Garage Spaces 2.0
Fence Wood
Utilities Available Electric, Natural Gas Connected
Roof Type Shingle
Topography Level
Street Surface Asphalt
Porch Covered Patio
Private Pool No
Building
Lot Description Cul-De-Sac, Curb(s)/Gutter(s)
Story 1
Foundation Concrete
Sewer In & Connected, Public Sewer
Water Public
Schools
Elementary Schools Twin Rivers Unified
Middle Schools Twin Rivers Unified
High Schools Twin Rivers Unified
School District Sacramento
Others
Senior Community No
Tax ID 225-0401-017-000
Special Listing Condition None

"My job is to find and attract mastery-based agents to the office, protect the culture, and make sure everyone is happy! "






