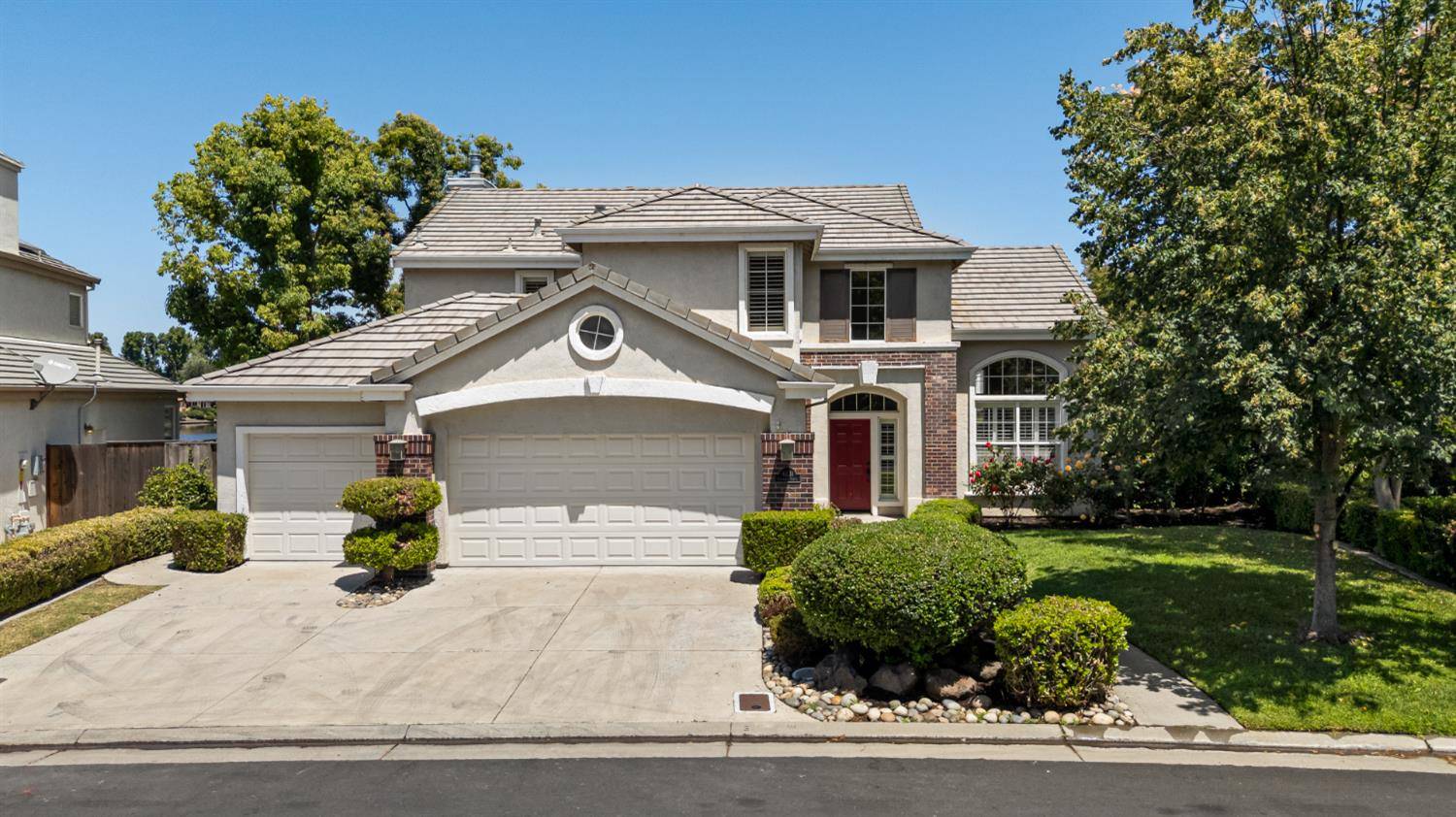4 Beds
3 Baths
2,390 SqFt
4 Beds
3 Baths
2,390 SqFt
Key Details
Property Type Single Family Home
Sub Type Single Family Residence
Listing Status Active
Purchase Type For Sale
Square Footage 2,390 sqft
Price per Sqft $330
Subdivision Brookside Estates
MLS Listing ID 225087889
Bedrooms 4
Full Baths 3
HOA Fees $1,158/qua
HOA Y/N Yes
Year Built 1995
Lot Size 8,725 Sqft
Acres 0.2003
Property Sub-Type Single Family Residence
Source MLS Metrolist
Property Description
Location
State CA
County San Joaquin
Area 20703
Direction From I-5, west on March Lane and left on Brookside Road. Right through security gate, left on Saint Andrews Drive and left into Pinehurst Circle.
Rooms
Family Room Great Room, View
Guest Accommodations No
Master Bathroom Shower Stall(s), Double Sinks, Jetted Tub, Stone, Tile
Master Bedroom Surround Sound, Walk-In Closet 2+, Sitting Area
Living Room Other
Dining Room Formal Room, Space in Kitchen, Dining/Living Combo, Formal Area
Kitchen Pantry Closet, Granite Counter, Island
Interior
Interior Features Formal Entry
Heating Central
Cooling Central
Flooring Carpet, Tile
Fireplaces Number 1
Fireplaces Type Family Room, Gas Log
Window Features Dual Pane Full
Appliance Built-In Gas Oven, Built-In Gas Range, Ice Maker, Dishwasher, Disposal, Microwave
Laundry Cabinets, Sink, Inside Room
Exterior
Parking Features Attached, Garage Facing Front
Garage Spaces 3.0
Utilities Available Public
Amenities Available Pool, Clubhouse, Recreation Facilities, Golf Course, Tennis Courts
View Lake
Roof Type Tile
Porch Uncovered Deck
Private Pool No
Building
Lot Description Auto Sprinkler F&R, Gated Community, Lake Access, Street Lights
Story 2
Foundation Slab
Sewer Public Sewer
Water Public
Architectural Style Contemporary
Level or Stories Two
Schools
Elementary Schools Lincoln Unified
Middle Schools Lincoln Unified
High Schools Lincoln Unified
School District San Joaquin
Others
HOA Fee Include Security, Pool
Senior Community No
Tax ID 118-300-47
Special Listing Condition Other
Virtual Tour https://order.toddsfotos.com/4231-Pinehurst-Cir

"My job is to find and attract mastery-based agents to the office, protect the culture, and make sure everyone is happy! "






