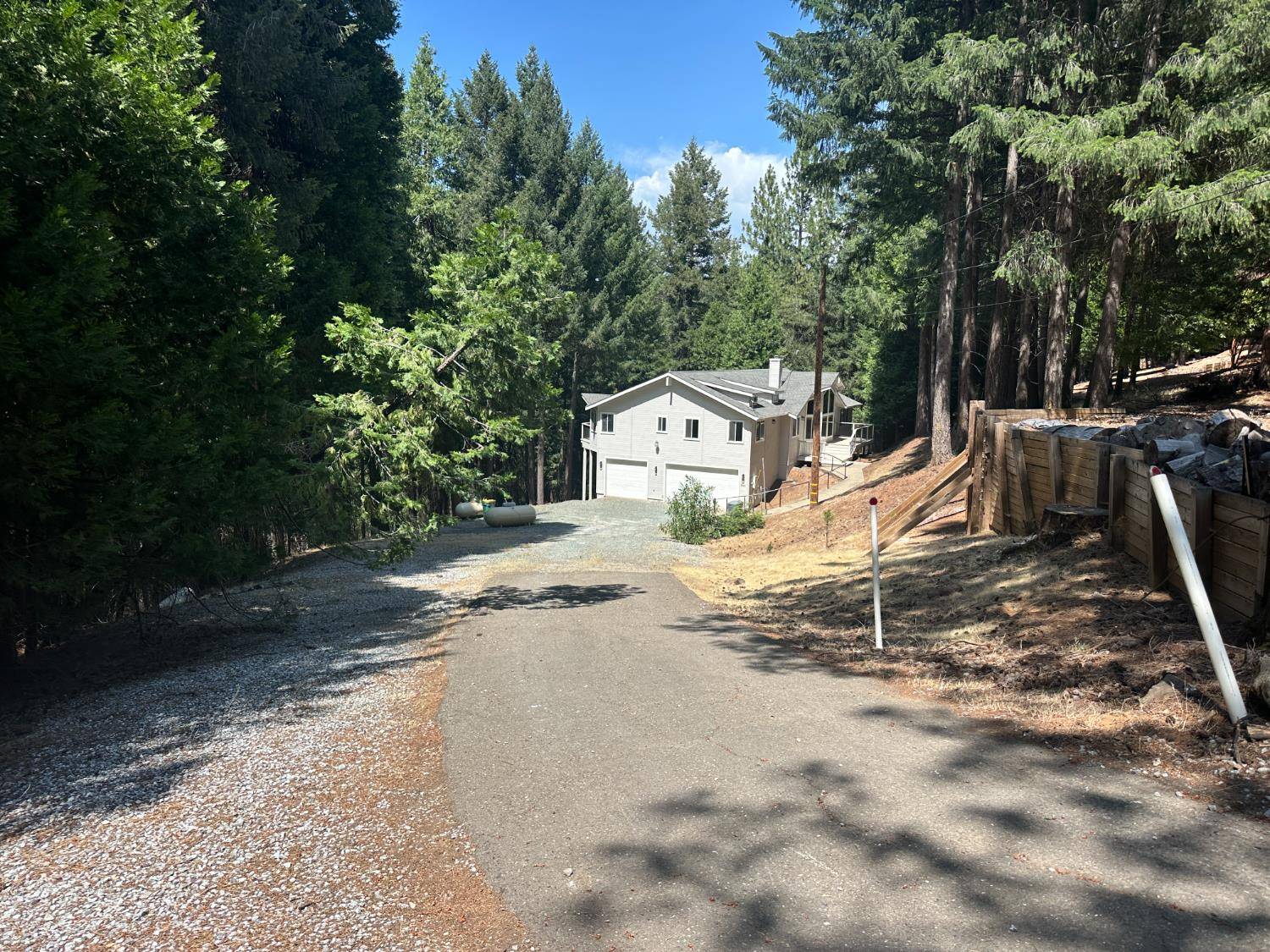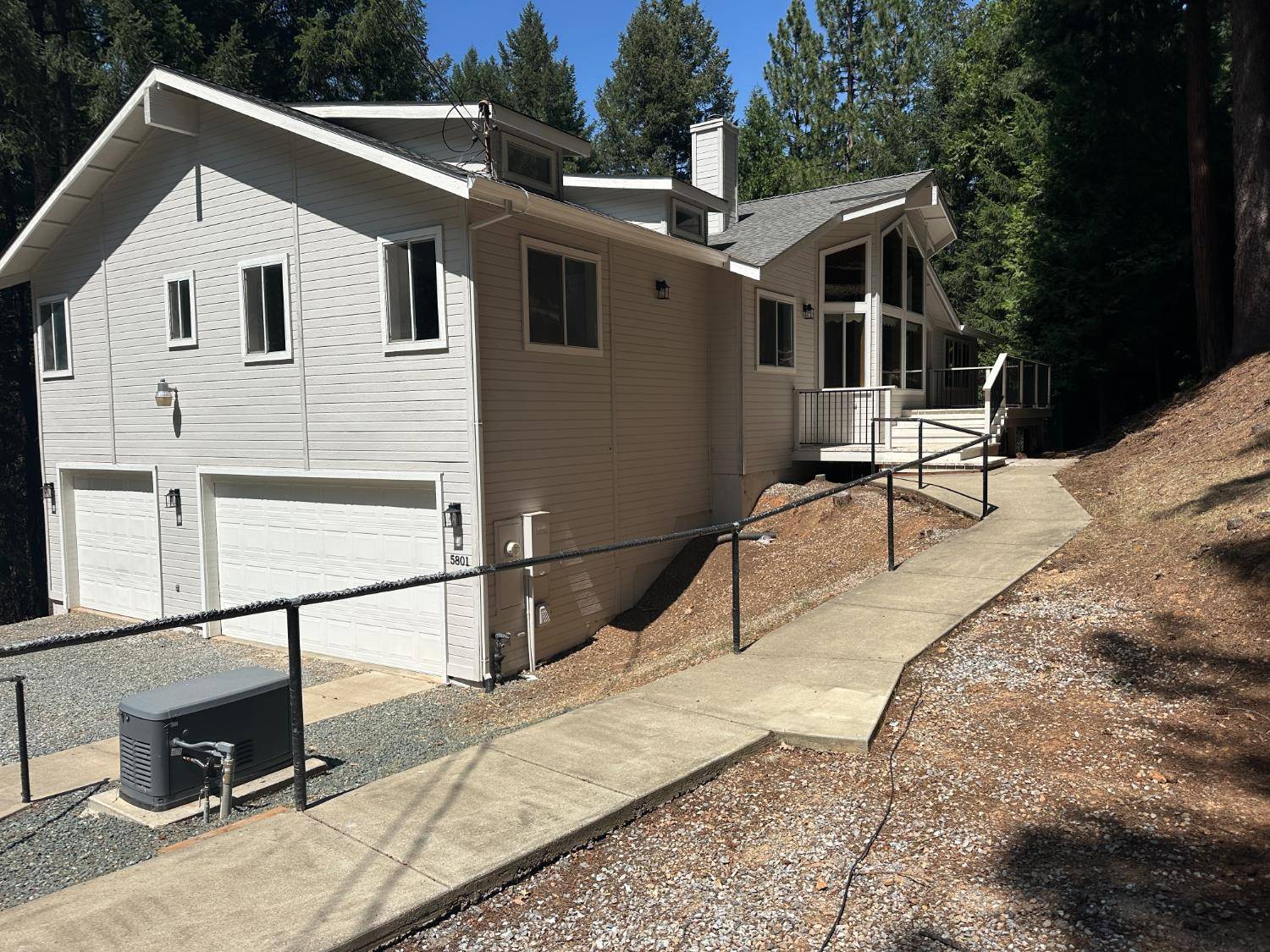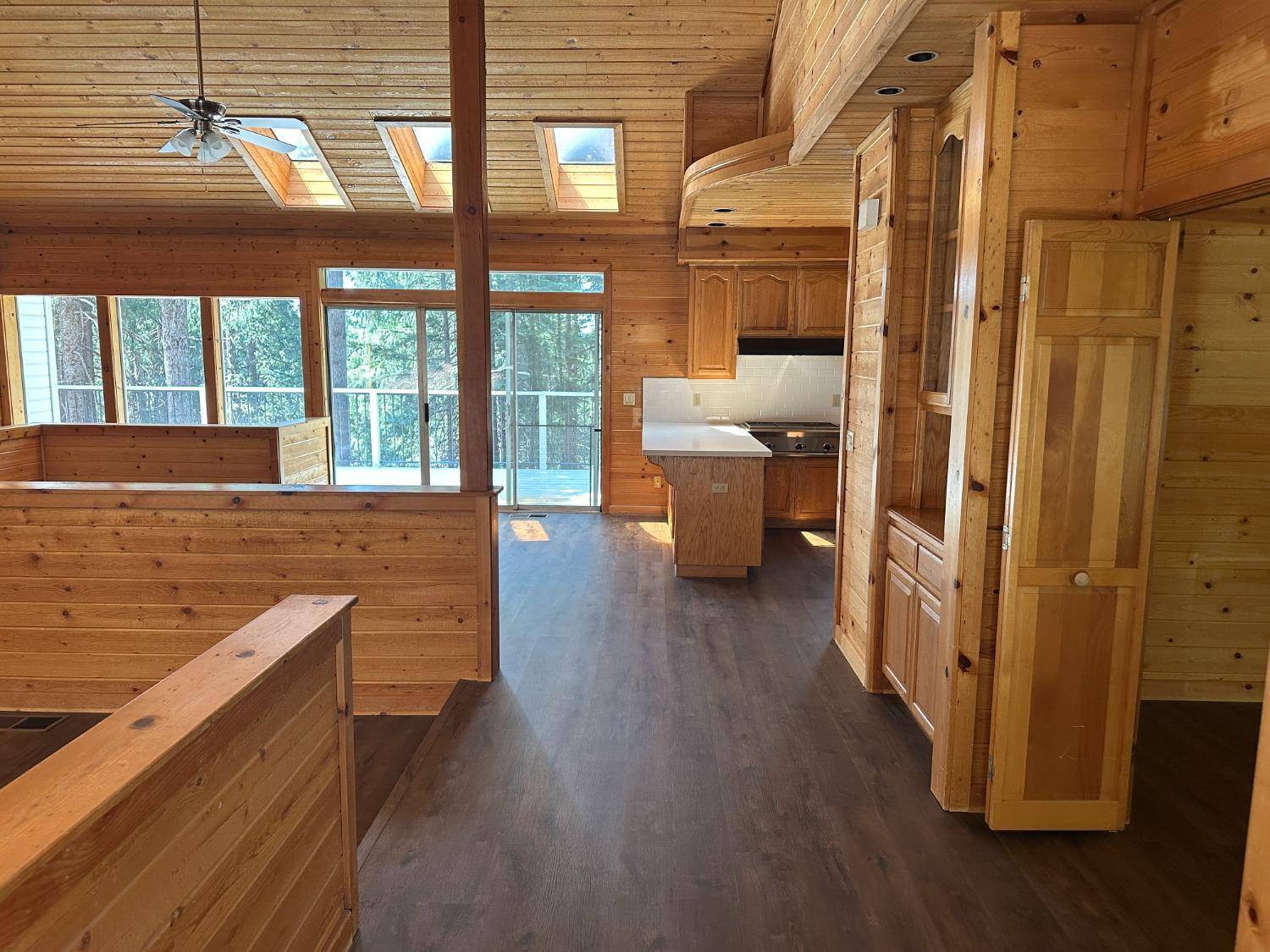3 Beds
3 Baths
2,898 SqFt
3 Beds
3 Baths
2,898 SqFt
Key Details
Property Type Single Family Home
Sub Type Single Family Residence
Listing Status Active
Purchase Type For Sale
Square Footage 2,898 sqft
Price per Sqft $229
MLS Listing ID 225089611
Bedrooms 3
Full Baths 3
HOA Fees $190/qua
HOA Y/N Yes
Year Built 1991
Lot Size 3.280 Acres
Acres 3.28
Property Sub-Type Single Family Residence
Source MLS Metrolist
Property Description
Location
State CA
County El Dorado
Area 12802
Direction Sly Park Rd to Sierra Springs to 1st right on Colombine to left on Lupin to address on right.
Rooms
Guest Accommodations No
Master Bathroom Shower Stall(s), Sunken Tub
Master Bedroom Balcony, Walk-In Closet
Living Room Cathedral/Vaulted, Great Room, Open Beam Ceiling
Dining Room Dining/Living Combo
Kitchen Pantry Closet, Quartz Counter, Slab Counter, Island w/Sink
Interior
Interior Features Open Beam Ceiling, Wet Bar
Heating Central, Wood Stove
Cooling Ceiling Fan(s), Central
Flooring Carpet, Laminate, Tile
Appliance Gas Cook Top, Dishwasher, Disposal, Microwave, Double Oven, Electric Cook Top
Laundry Cabinets, Ground Floor, Inside Room
Exterior
Parking Features 24'+ Deep Garage, RV Possible, Garage Door Opener, Garage Facing Front, Workshop in Garage
Garage Spaces 5.0
Fence Back Yard, Partial
Utilities Available Propane Tank Leased
Amenities Available Clubhouse
View Forest
Roof Type Shingle,Composition
Topography Downslope,Snow Line Above,Lot Grade Varies,Trees Many
Street Surface Asphalt,Paved
Private Pool No
Building
Lot Description Shape Irregular
Story 2
Foundation Concrete, ConcretePerimeter, Slab
Sewer In & Connected
Water Meter on Site, Water District
Architectural Style Traditional
Level or Stories Two
Schools
Elementary Schools Pollock Pines
Middle Schools Pollock Pines
High Schools El Dorado Union High
School District El Dorado
Others
Senior Community No
Tax ID 077-662-012-000
Special Listing Condition Real Estate Owned
Pets Allowed Yes

"My job is to find and attract mastery-based agents to the office, protect the culture, and make sure everyone is happy! "






