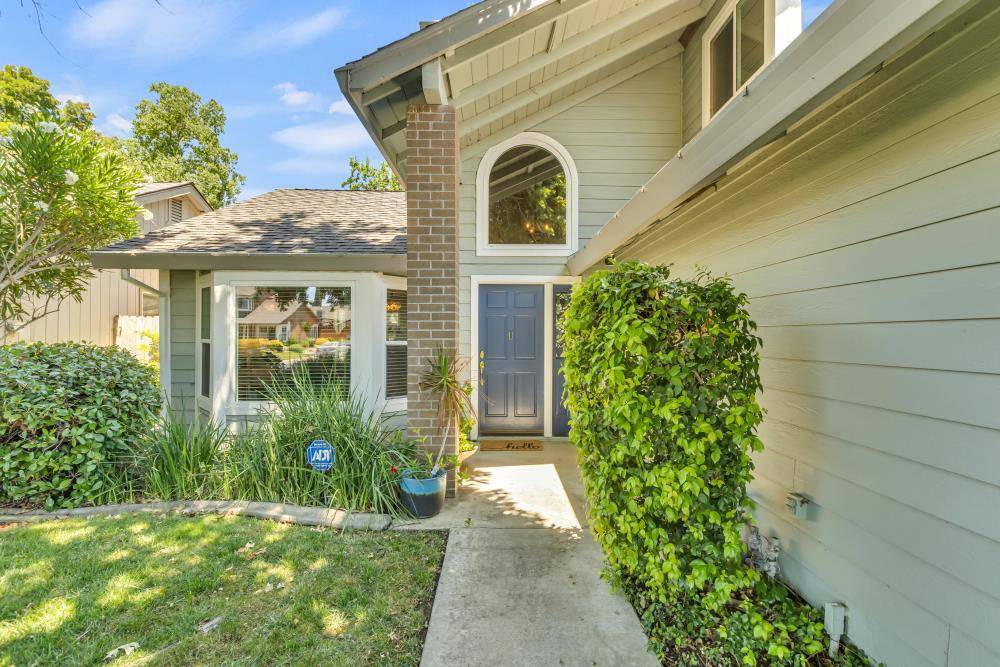4 Beds
3 Baths
2,101 SqFt
4 Beds
3 Baths
2,101 SqFt
Key Details
Property Type Single Family Home
Sub Type Single Family Residence
Listing Status Active
Purchase Type For Sale
Square Footage 2,101 sqft
Price per Sqft $326
MLS Listing ID 225089578
Bedrooms 4
Full Baths 3
HOA Y/N No
Year Built 1989
Lot Size 6,347 Sqft
Acres 0.1457
Property Sub-Type Single Family Residence
Source MLS Metrolist
Property Description
Location
State CA
County Sacramento
Area 10758
Direction Head south on CA-99 S / Take exit 287 for Laguna Blvd toward Bond Rd / Turn right onto Laguna Blvd / Turn left onto Bruceville Rd / Turn right onto Kilconnell Dr / Turn right onto Kirkcady Dr / Turn right onto Newington Way / Turn left onto Ashington Way / Destination will be on the right
Rooms
Family Room Great Room
Guest Accommodations No
Master Bathroom Shower Stall(s), Double Sinks, Jetted Tub, Quartz, Window
Master Bedroom Walk-In Closet
Living Room Other
Dining Room Dining/Living Combo
Kitchen Breakfast Area, Pantry Cabinet, Quartz Counter
Interior
Heating Central, Fireplace(s)
Cooling Ceiling Fan(s), Central, Whole House Fan
Flooring Carpet, Laminate, Other
Fireplaces Number 1
Fireplaces Type Master Bedroom, Family Room, Wood Burning, Other
Equipment Water Cond Equipment Owned
Window Features Dual Pane Full
Appliance Free Standing Refrigerator, Built-In Gas Oven, Built-In Gas Range, Dishwasher, Disposal, Microwave, Plumbed For Ice Maker
Laundry Inside Room
Exterior
Parking Features Attached, Garage Door Opener, Garage Facing Front
Garage Spaces 3.0
Fence Wood
Pool Built-In, On Lot
Utilities Available Public
Roof Type Composition
Topography Level
Street Surface Asphalt
Porch Covered Patio
Private Pool Yes
Building
Lot Description Auto Sprinkler F&R, Shape Regular, Grass Artificial, Landscape Back, Landscape Front, Low Maintenance
Story 2
Foundation Slab
Sewer In & Connected
Water Public
Architectural Style Traditional
Schools
Elementary Schools Elk Grove Unified
Middle Schools Elk Grove Unified
High Schools Elk Grove Unified
School District Sacramento
Others
Senior Community No
Tax ID 116-0460-037-0000
Special Listing Condition None

"My job is to find and attract mastery-based agents to the office, protect the culture, and make sure everyone is happy! "






