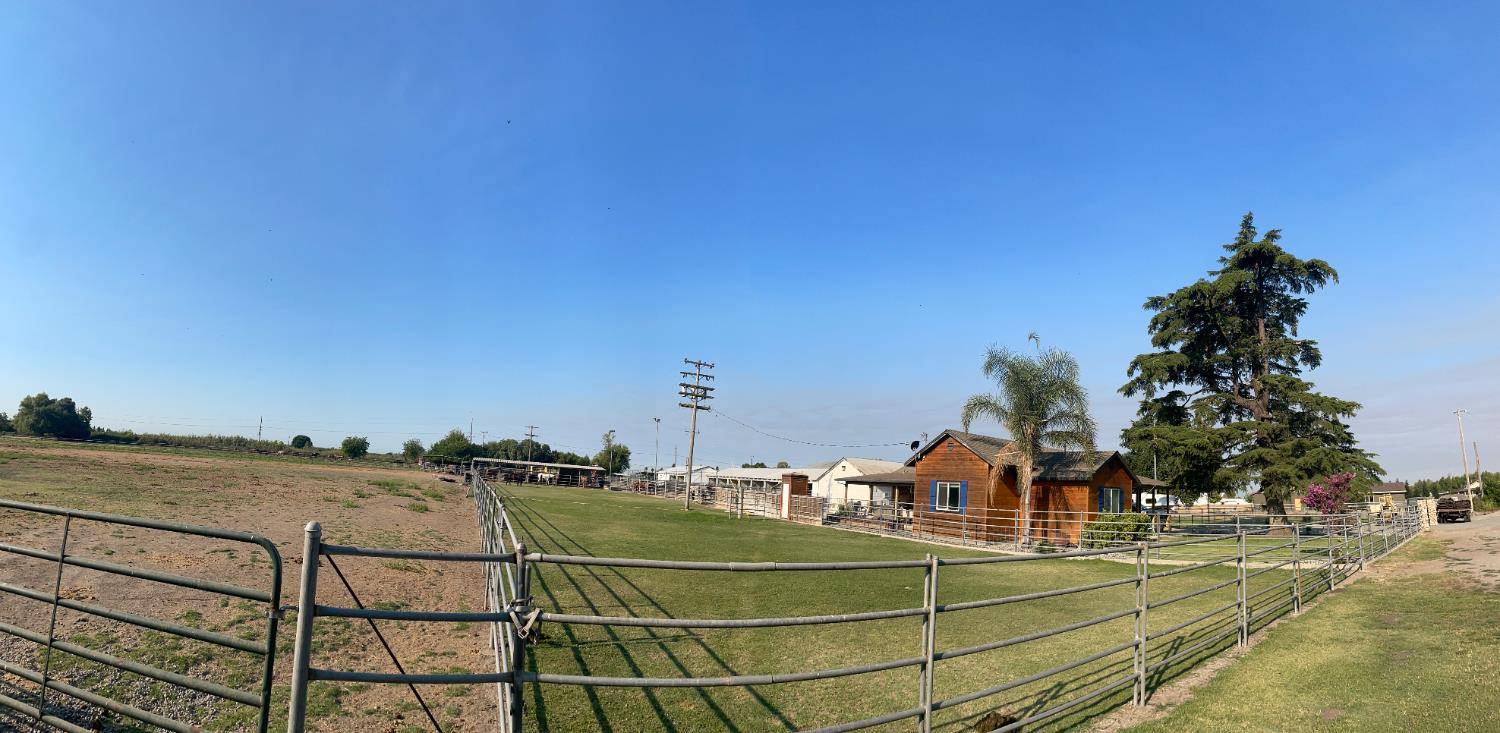3 Beds
2 Baths
1,546 SqFt
3 Beds
2 Baths
1,546 SqFt
Key Details
Property Type Single Family Home
Sub Type Single Family Residence
Listing Status Active
Purchase Type For Sale
Square Footage 1,546 sqft
Price per Sqft $1,164
MLS Listing ID 225090676
Bedrooms 3
Full Baths 2
HOA Y/N No
Year Built 2015
Lot Size 5.270 Acres
Acres 5.27
Property Sub-Type Single Family Residence
Source MLS Metrolist
Property Description
Location
State CA
County Sutter
Area 12402
Direction Hwy. 20 west to Humphrey Rd. turn right, down to S. Butte turn right, 3rd ranch on right. No Sign
Rooms
Guest Accommodations No
Master Bathroom Shower Stall(s), Window
Master Bedroom Walk-In Closet
Living Room View
Dining Room Space in Kitchen
Kitchen Pantry Cabinet, Laminate Counter
Interior
Heating Pellet Stove, Central
Cooling Ceiling Fan(s), Central, Whole House Fan
Flooring Carpet, Laminate, Tile
Window Features Dual Pane Full,Window Coverings,Window Screens
Appliance Free Standing Gas Oven, Free Standing Refrigerator, Dishwasher, Microwave, Tankless Water Heater
Laundry Cabinets, Dryer Included, Gas Hook-Up, Washer Included, Inside Room
Exterior
Parking Features RV Access, Garage Facing Front, Uncovered Parking Spaces 2+, Workshop in Garage, See Remarks
Garage Spaces 2.0
Fence Back Yard, Cross Fenced, Wire, Fenced, Front Yard
Utilities Available Cable Available, Propane Tank Leased, Electric, Internet Available
Roof Type Composition
Street Surface Paved
Porch Front Porch, Covered Patio, Uncovered Patio
Private Pool No
Building
Lot Description Auto Sprinkler F&R, Garden, See Remarks
Story 1
Foundation Raised
Sewer Septic System
Water Well
Architectural Style Ranch
Schools
Elementary Schools Brittain Elementary
Middle Schools Brittain Elementary
High Schools Sutter Union High
School District Sutter
Others
Senior Community No
Tax ID 013-280-154-000
Special Listing Condition Other
Pets Allowed Yes, Cats OK, Dogs OK

"My job is to find and attract mastery-based agents to the office, protect the culture, and make sure everyone is happy! "






