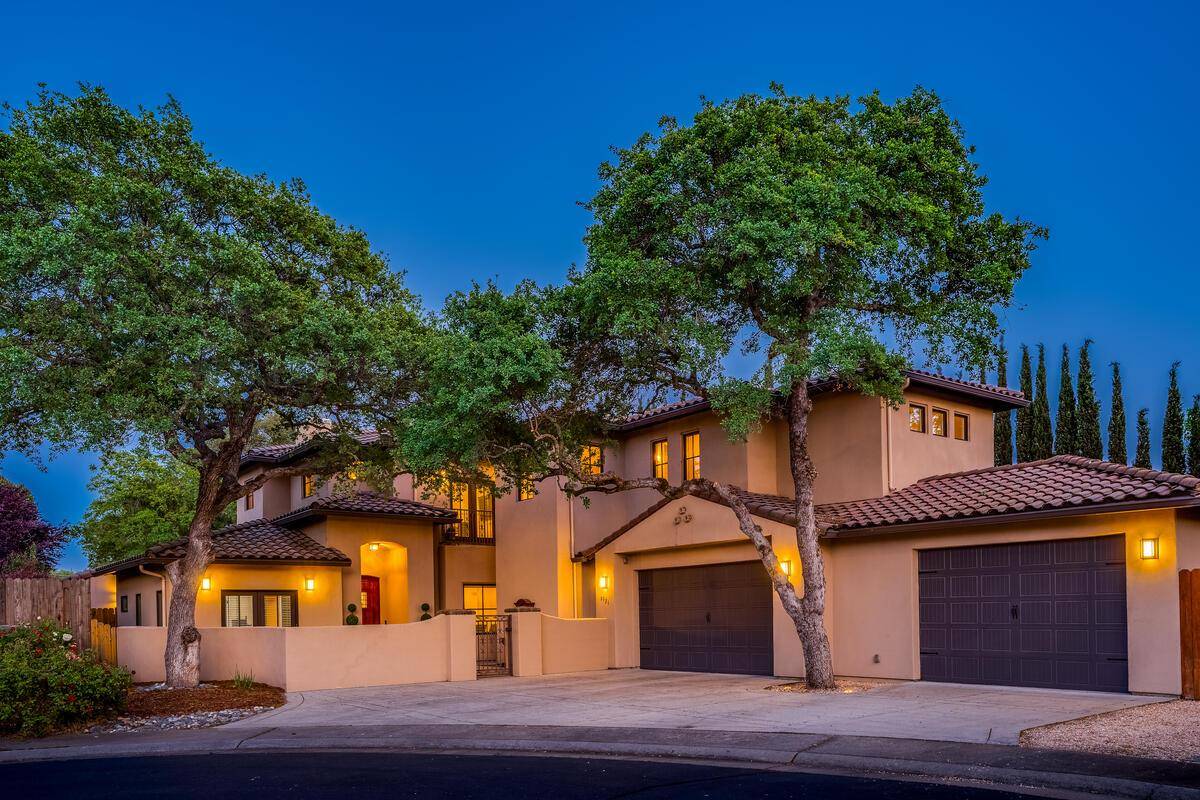5 Beds
5 Baths
3,585 SqFt
5 Beds
5 Baths
3,585 SqFt
Key Details
Property Type Single Family Home
Sub Type Single Family Residence
Listing Status Active
Purchase Type For Sale
Square Footage 3,585 sqft
Price per Sqft $361
Subdivision Westlake Estates
MLS Listing ID 225085656
Bedrooms 5
Full Baths 4
HOA Fees $85/qua
HOA Y/N Yes
Year Built 2009
Lot Size 10,224 Sqft
Acres 0.2347
Property Sub-Type Single Family Residence
Source MLS Metrolist
Property Description
Location
State CA
County Placer
Area 12746
Direction Take CA-65 N, Exit Stanford Ranch/Galleria, turn right, Right on East Roseville Pkwy, Left on Auburn Folsom Rd, Right into Westlake Estates, Turn left onto Fallsbrook Ct
Rooms
Family Room Great Room
Guest Accommodations No
Master Bathroom Shower Stall(s), Double Sinks, Soaking Tub, Jetted Tub, Tile
Living Room Great Room
Dining Room Breakfast Nook, Dining Bar, Dining/Family Combo, Formal Area
Kitchen Breakfast Area, Granite Counter, Island
Interior
Heating Central
Cooling Central
Flooring Carpet, Tile
Fireplaces Number 1
Fireplaces Type Living Room, Stone
Window Features Dual Pane Full
Appliance Gas Cook Top, Built-In Refrigerator, Hood Over Range, Dishwasher, Disposal, Microwave, Double Oven
Laundry Cabinets, Sink, Inside Area
Exterior
Exterior Feature Uncovered Courtyard
Parking Features Attached, Garage Facing Front, Golf Cart, Other
Garage Spaces 3.0
Fence Fenced, Wood
Pool Built-In, Solar Heat
Utilities Available Cable Available, Public, Internet Available
Amenities Available Other
Roof Type Spanish Tile
Topography Level,Trees Few
Porch Uncovered Patio, Enclosed Patio
Private Pool Yes
Building
Lot Description Cul-De-Sac, Low Maintenance
Story 2
Foundation Slab
Sewer In & Connected
Water Public
Architectural Style Mediterranean, Contemporary, Traditional
Level or Stories Two
Schools
Elementary Schools Eureka Union
Middle Schools Loomis Union
High Schools Placer Union High
School District Placer
Others
HOA Fee Include MaintenanceGrounds
Senior Community No
Tax ID 048-590-008-000
Special Listing Condition None

"My job is to find and attract mastery-based agents to the office, protect the culture, and make sure everyone is happy! "






