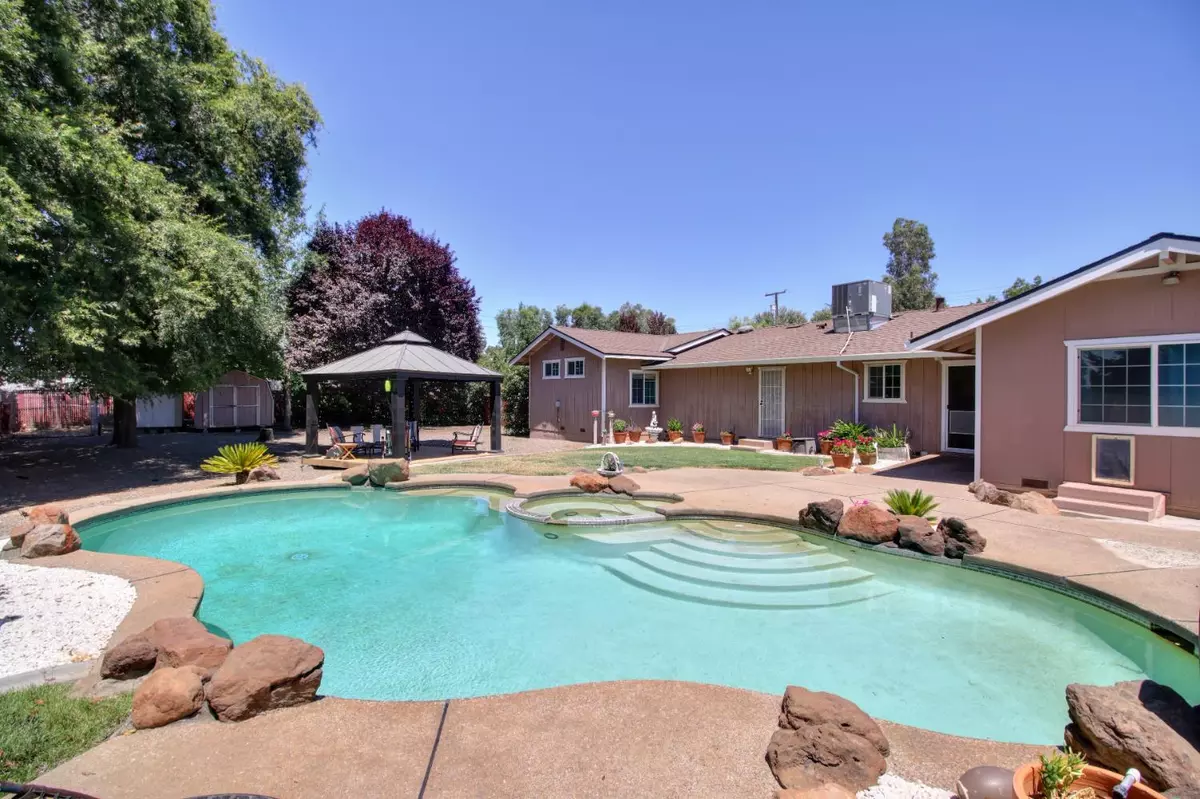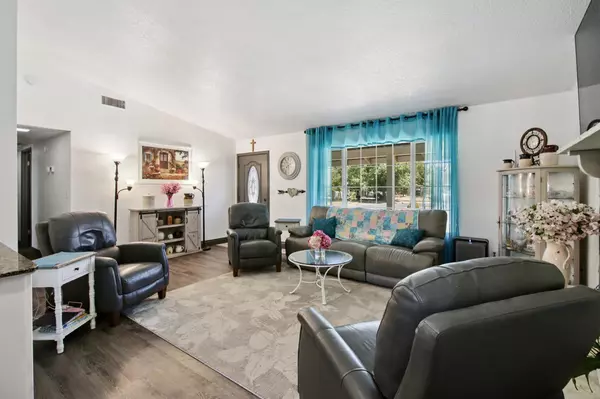3 Beds
2 Baths
1,968 SqFt
3 Beds
2 Baths
1,968 SqFt
Key Details
Property Type Single Family Home
Sub Type Single Family Residence
Listing Status Active
Purchase Type For Sale
Square Footage 1,968 sqft
Price per Sqft $405
MLS Listing ID 225100528
Bedrooms 3
Full Baths 2
HOA Y/N No
Year Built 1982
Lot Size 2.200 Acres
Acres 2.2
Property Sub-Type Single Family Residence
Source MLS Metrolist
Property Description
Location
State CA
County Sacramento
Area 10693
Direction Dillard Rd to Colony Rd to address.
Rooms
Guest Accommodations No
Master Bathroom Shower Stall(s), Double Sinks, Sitting Area, Granite, Jetted Tub, Tile
Master Bedroom Walk-In Closet, Sitting Area
Living Room Cathedral/Vaulted, Great Room
Dining Room Space in Kitchen, Dining/Living Combo, Formal Area
Kitchen Breakfast Area, Granite Counter, Island
Interior
Heating Central
Cooling Ceiling Fan(s), Central
Flooring Carpet, Laminate, Tile, Vinyl
Fireplaces Number 1
Fireplaces Type Living Room
Appliance Dishwasher, Disposal, Microwave, Free Standing Electric Range
Laundry Other
Exterior
Parking Features Attached, RV Access, RV Storage, Uncovered Parking Spaces 2+
Garage Spaces 2.0
Carport Spaces 1
Fence Back Yard, Cross Fenced, Fenced, Front Yard
Pool Built-In
Utilities Available Electric
Roof Type Composition
Private Pool Yes
Building
Lot Description Landscape Back, Landscape Front
Story 1
Foundation Raised
Sewer Septic System
Water Well
Schools
Elementary Schools Arcohe Union
Middle Schools Arcohe Union
High Schools Galt Joint Uhs
School District Sacramento
Others
Senior Community No
Tax ID 138-0030-030-0000
Special Listing Condition None

"My job is to find and attract mastery-based agents to the office, protect the culture, and make sure everyone is happy! "






