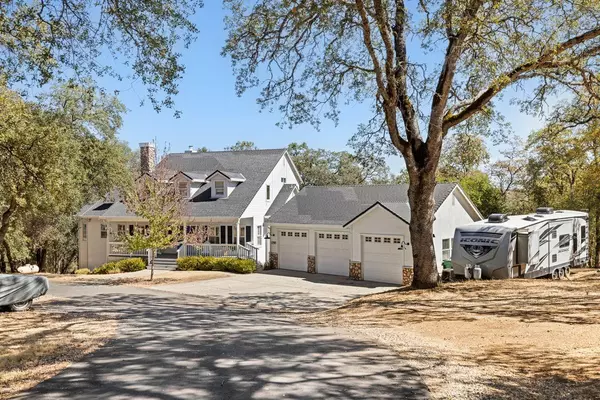$1,401,000
$1,350,000
3.8%For more information regarding the value of a property, please contact us for a free consultation.
5 Beds
4 Baths
2,699 SqFt
SOLD DATE : 10/29/2024
Key Details
Sold Price $1,401,000
Property Type Single Family Home
Sub Type Single Family Residence
Listing Status Sold
Purchase Type For Sale
Square Footage 2,699 sqft
Price per Sqft $519
Subdivision Green Springs Ranch
MLS Listing ID 224098330
Sold Date 10/29/24
Bedrooms 5
Full Baths 4
HOA Fees $52/ann
HOA Y/N Yes
Originating Board MLS Metrolist
Year Built 2000
Lot Size 5.230 Acres
Acres 5.23
Property Description
Discover your dream home in the exclusive Green Springs Ranch gated community zoned for Oak Ridge High School! This Cape Cod-style farmhouse offers 2,699 sq ft of living space, nestled on 5 acres. With 5 bedrooms and 4 full bathrooms, this home is designed for comfort and convenience, offering the feel of single-story living. You will find beautiful Australian Cypress hardwood flooring through the entire main level. The bright interior is enhanced by new lighting and ceiling fans throughout the home, all sourced from Lamps Plus. Stylish window coverings add a touch of elegance to every room. The heart of the home boasts a gourmet kitchen equipped with stainless steel appliances, including a trash compactor and gas range, perfect for any culinary enthusiast. Outside, a true entertainer's paradise awaits! The outdoor area features a sparkling pool and kitchen, installed by Creative Outdoor Kitchens, and equipped with high-end Lynx appliances, including a flat grill, two refrigerated drawers, a dual kegerator, and a BBQ with rotisserie. The home includes solar power, a detached 3-car garage, and RV storage, with room to build an ADU. This property offers the perfect blend of luxury and tranquility, making it the ideal place to call home!
Location
State CA
County El Dorado
Area 12602
Direction From Hwy 50 east take Bass Lake Rd to left on Green Valley rd to left on Deer Valley Rd into community.
Rooms
Basement Partial
Master Bathroom Shower Stall(s), Double Sinks, Jetted Tub, Tile, Window
Master Bedroom Ground Floor, Walk-In Closet, Outside Access
Living Room Deck Attached, Sunken, View
Dining Room Dining/Living Combo
Kitchen Breakfast Area, Pantry Cabinet, Tile Counter
Interior
Heating Propane, Central, Wood Stove, MultiZone
Cooling Ceiling Fan(s), Central, Whole House Fan, MultiZone
Flooring Carpet, Tile, Wood
Fireplaces Number 2
Fireplaces Type Living Room, Stone, Family Room, Wood Burning, Gas Piped
Equipment Water Filter System
Window Features Dual Pane Full,Window Coverings
Appliance Free Standing Gas Oven, Free Standing Refrigerator, Dishwasher, Disposal, Microwave, Plumbed For Ice Maker
Laundry Cabinets, Dryer Included, Gas Hook-Up, Washer Included, In Garage, Inside Room
Exterior
Exterior Feature BBQ Built-In, Kitchen, Wet Bar
Garage RV Access, Detached, Uncovered Parking Spaces 2+, Guest Parking Available
Garage Spaces 3.0
Pool Built-In, On Lot, Pool Sweep, Fenced, Gunite Construction
Utilities Available Propane Tank Leased, Dish Antenna, Solar
Amenities Available None, Other
View Pasture, Hills, Other
Roof Type Composition
Topography Snow Line Below,Lot Grade Varies,Lot Sloped,Trees Many
Street Surface Paved
Porch Front Porch, Back Porch, Covered Deck, Uncovered Deck
Private Pool Yes
Building
Lot Description Garden, Shape Irregular, Gated Community
Story 2
Foundation Raised
Sewer Septic System
Water Well
Architectural Style Cape Cod, Farmhouse
Level or Stories Two
Schools
Elementary Schools Rescue Union
Middle Schools Rescue Union
High Schools El Dorado Union High
School District El Dorado
Others
HOA Fee Include Insurance, Other
Senior Community No
Tax ID 115-072-041-00
Special Listing Condition Offer As Is
Pets Description Yes
Read Less Info
Want to know what your home might be worth? Contact us for a FREE valuation!

Our team is ready to help you sell your home for the highest possible price ASAP

Bought with eXp Realty of California

"My job is to find and attract mastery-based agents to the office, protect the culture, and make sure everyone is happy! "






